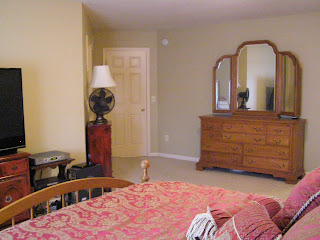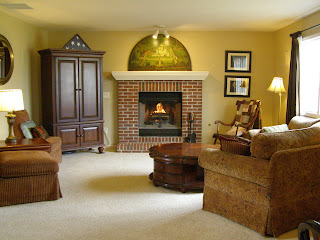- Lancia’s Aurora II floor plan with many upgrades throughout.
- Vinyl exterior with brick detailing.
- Custom bay window.
- 2-story foyer.
- Large, u-shaped kitchen
- Gourmet dual fuel range with convection oven
- cherry stained cabinets w/crown moulding
- upgraded porcelain sink & chrome faucet
- breakfast bar with extra-deep counter
- walk-in 4x4 pantry
- Speakers throughout downstairs.
- Laundry room has new cabinets.
- Huge master suite with large walk-in closet & executive bath w/jetted tub.
- New glass shower/bath doors.
- Upgraded eggshell paint & Spanish lace ceilings.
- Low maintenance landscaping & lighting in front & back.
- Rear porch with brick detail & maintenance-free aluminum cover.
- Furniture mirrors in all bathrooms gives a custom feel to the home.
- Located on a low traffic double cul-de-sac.
Property Amenities
Property Features
- Master Bedroom is 13’ 5” x 19’ 7.5”
- Bedroom 2 is 12’ 4” x 12’ 1”
- Bedroom 3 is 13’ 10.5” x 12’ 8”
- Bedroom 4 is 11’ x 13’ 6”
- Great room is 17’ 6.5” x 15’ 7.5”
- Dining room is 12’ 4” x 13’ 9.5”
- Breakfast Nook is 11’ 10.5” x 15’ 7.5”
- Kitchen is 12’ x 12’
- Laundry room is 9’ x 5’ 10”
- Attached 2-car garage w/storage extension
- Approximate lot is 85x147x85
- Gas, forced air; central air conditioning
- Fireplace in Great Room; gas log or wood burning
- Kenmore whole-house water softener
- Softener bypass for outdoor fixtures, refrigerator, and extra sink faucet.
- Public sewer & water
The Entryway
 |
| Welcoming, two-story foyer provides an entrance that is separate from your living areas. |
 |
| As you enter, the formal dining room is on your right featuring a custom bay window overlooking the front yard. |
 |
| The open staircase on your right enhances the traditional open feel of the home. |
 |
| At the end of the hall, you'll find the family room with it's large, triple window, & brick fireplace. |
The Family Room
The Kitchen
 |
| Eat-in nook area separates the kitchen & living room. |
 |
| Raised corner cabinet & crown moldings add elegance to the space. |
 |
| 4x4 pantry gives you plenty of room for storage. |
 |
| Gourmet Kenmore Elite Dual Fuel range/oven features a gas range & electric convection oven. |
 |
| Upgraded porcelain sink stays cleaner & looks more appealing. No stainless sinks here! Chrome faucet with sprayer, soap dispenser, & separate drinking water faucet. |
 |
| Boxed out window over the sink is the perfect place for growing kitchen herbs! |
The Master Bedroom
 |
| The expansive master is your private retreat with over 260 square feet of space just for you! |
 |
| The angled doorway lends a feeling of privacy to the master entry. |
 |
| Just inside the bedroom door, you'll find the huge 6'x10' walk-in master closet. It's the size of a small bedroom! |
 |
| The executive, on suite master bathroom has two sinks, a separate shower with a glass shower door & a deluxe Jetta brand jetted corner tub with a working window above! |
Schools
School District Northwest Allen County
Elementary Huntertown Elementary
Middle Carroll Middle School
High Carroll Freshman Campus & Carroll High School
Elementary Huntertown Elementary
Middle Carroll Middle School
High Carroll Freshman Campus & Carroll High School
Utilities
| Electric | Northeastern REMC (260) 625-3700 | averages $220/month |
| Gas | NIPSCO (800) 464-7726 | averages $60/month |
| Water/Sewer/Trash | Huntertown Utilities (260) 637-5058 | averages $75/month |
| Cable/Internet/Phone | Frontier FiOS (877) 901-2375 | |
| . | Comcast Cable (877) 685-6683 | |
| Community Association | Willow Run Community Association | $150 annually |
Subscribe to:
Comments (Atom)


